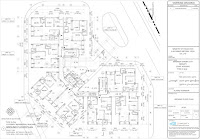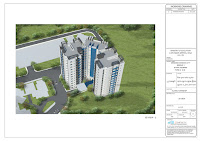Mindama Garden City (Group I).
Location : Block No. 6B, 7A, 8A, 13A, 14A, 49A1, 49B1, 49D1, 53A, 1, 2A, 3A1, 3F, 3A2.
Lot No. 23/Kamaryut, 26,28/Thamine.
Corner of Mindama Road & Parami Road, Hlaing Township, Yangon Myanmar.
Architect : Amenity Design Group.
Client : Sae Paing Co., Ltd.
Master of Mindama Garden City (Group I)
1. C1 + C2 (35,773 m²)
Type C1 + C2 Elevation Drawings
Comprising 12 Storey Residential Building.
Type C3 Elevation Drawings
3. C4 (12,450 m²)
Comprising 12 Storey Residential Building.
Type C4 Layout Plans
4. C5 (12,450 m²)
Comprising 12 Storey Residential Building.
Type C5 3D View
5. C1 + C2 (35,773 m²)


























No comments:
Post a Comment